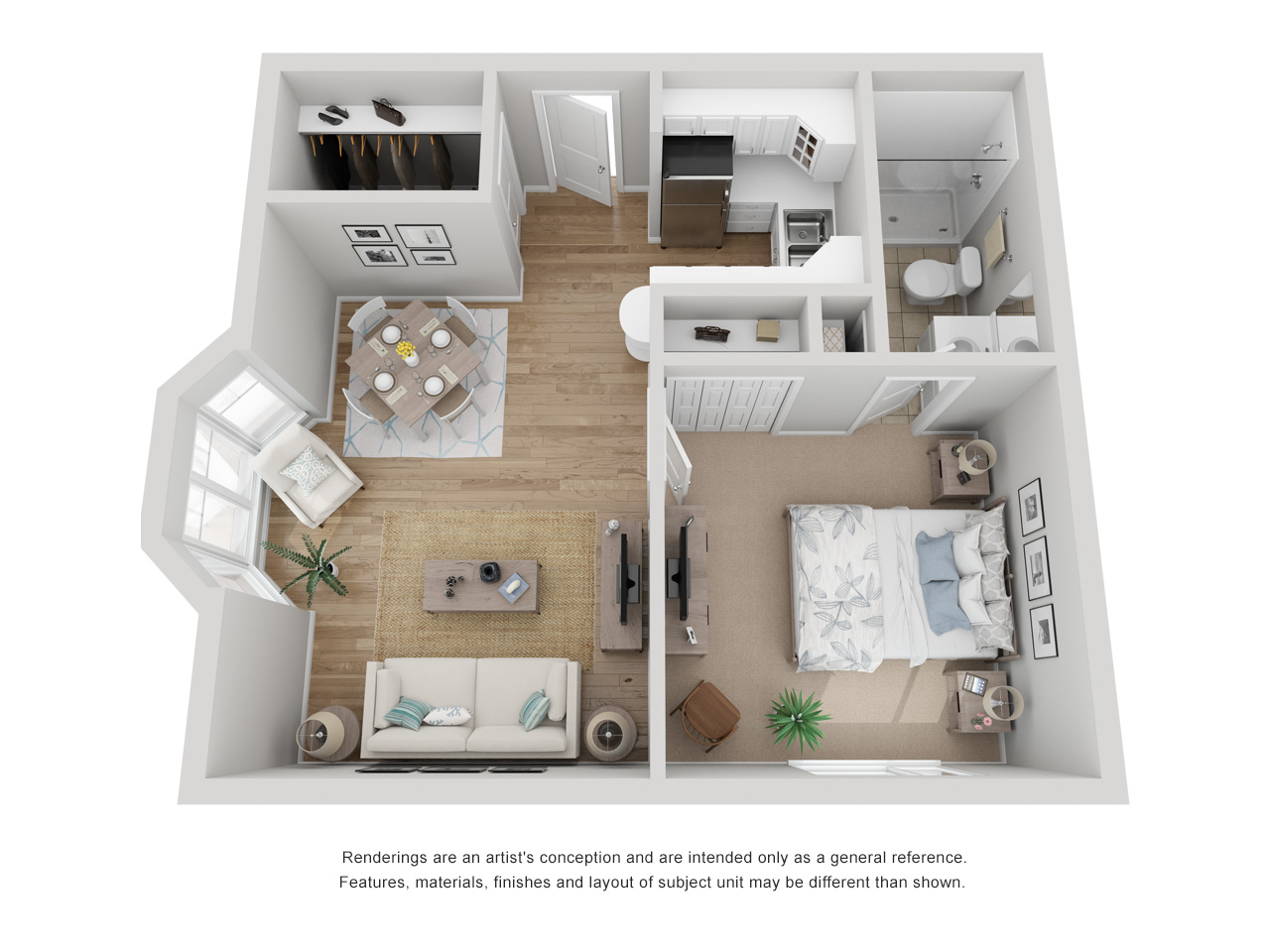Independent Living
Take a look at just a sample of the nearly 30 beautifully designed independent living floor plans available at Marquette. Our apartment homes feature one-bedroom, two-bedroom, and two-bedroom plus den layouts, and our single level cottage homes include an attached one-car or two-car garage and washer and dryer. And, yes, Marquette is small pet friendly!
Every independent living residence features:
- Bright sunny interiors
- Fully equipped kitchens with refrigerator, dishwasher, microwave, cooktop, oven
- Lots of storage space
- Maintenance free living
- Emergency call system
- Internet and all utilities included (except phone)

Floor Plan Name
Care Offering
1 bed | 1 bath | 750 sq. ft.
View Floor Plan PDF

Floor Plan Name
Care Offering
1 bed | 1 bath | 750 sq. ft.
View Floor Plan PDF

Floor Plan Name
Care Offering
1 bed | 1 bath | 750 sq. ft.
View Floor Plan PDF

Floor Plan Name
Care Offering
1 bed | 1 bath | 750 sq. ft.
View Floor Plan PDF
Headline










